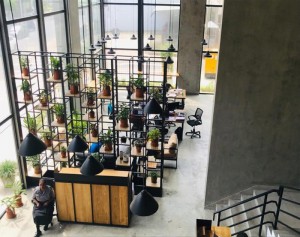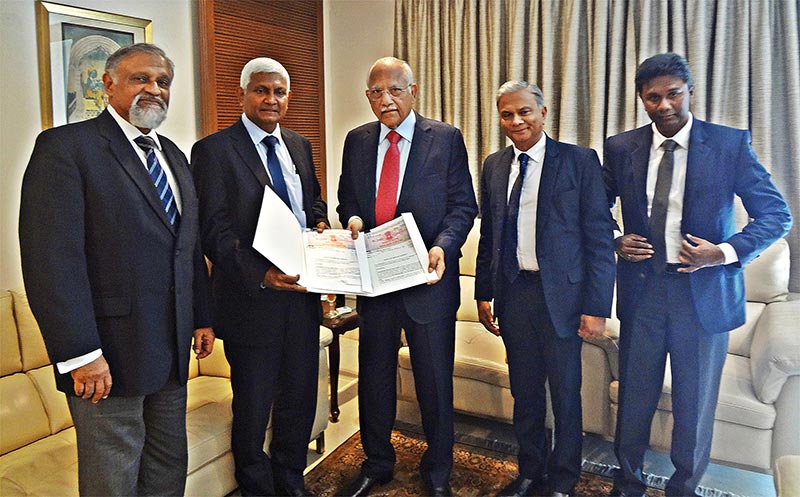
Colombo Innovation Tower marks new phase in Sri Lankan urban architecture and culture
By Chathura Bandara
The completion of the Colombo Innovation Tower (CIT) earlier this year was a major milestone for Access Projects (Pvt) Ltd given that it was our first ever high-rise project, and that it was completed exactly to specification within a record breaking 22 months.
From design through to construction, we encountered new challenges and in many instances were compelled to develop unique solutions. In the constantly transforming Colombo city-scape these experiences are likely to become even more common as an increasing space crunch leads to more high-rise construction within tight spaces.
More interestingly however, our experience has shown that the solutions to these challenges lies in a deeper emphasis on designs that are more carefully matched with client requirements, and centered around human interaction as a catalyst for business and creativity.
Creative thinking requires a clean slate, fluid spaces
In recent years there has been a global shift in workplace culture that parallels the rise of information technology and the resultant opportunities for networked collaboration and ideation. In Sri Lanka, these changes have permeated the corporate culture of large institutions at a slower rate, but broadly speaking, we are seeing a major upheaval in contemporary designs and structuring of the workplace.
Where in the past, cubicles were considered to be the basic unit of an office space, the changing nature of work in the age of disruption has resulted in a transformation of work spaces in order to facilitate conversation and collaboration. The technological advancements driving these seismic shifts in corporate culture are also generating unprecedented opportunities in both traditional and non-traditional categories of employment.
Increasingly, individuals are being called on to enter into a state of constant learning and knowledge sharing. Greater connectivity has facilitated the distribution of work across a much wider network, requiring disparate business units to collaborate towards a single agenda.
In order to cater to these broad trends, as well as the specific requirements of the Academy of Design and other tenants like SLINTEC, the Dutch design economy experts of CIRCO, Fashion for Good and HNB wealth management, CIT was conceptualised and built to feature a minimalist aesthetic, prioritising open spaces and clear lines of sight that encourage fluid movement and free conversation while avoiding clutter.
In this manner, the CIT is designed with the specific intent of creating a blank slate for tenants to incubate creative ideas, while also encouraging tenants to project their creativity directly onto the spaces they inhabit.
In that regard, Colombo Innovation Tower represents one of the city’s first attempts to directly address these evolving requirements by leveraging modern design philosophy and construction techniques, while working within the very real constraints created by the centralised location of the project. It is apt that a project which aims to serve as a hub for budding designers, technologists and wealth creators would have to strike such a balance, given that modern architecture arises from the traditions and culture of its time; because CIT’s design sensibilities are very much rooted in the present, and looking to the future.
Lessons from construction in tight spaces
Construction and architecture are still considered to be among the most high-level amalgamations of physical science with aesthetic sensibilities. It is through a careful balancing of the tension between what will look good, commercially viable to construct, that we are able to arrive at a final product which satisfies form, function, and budgetary considerations.
One of the most pressing challenges we faced in erecting the CIT was in relation to one of the building’s key selling points – its location. Situated squarely in the middle of Bambalapitiya, the building stands at the intersection of R.A. De Mel Mawatha – or Duplication Road as it is still remembered today – and Lauries Road. The latter is a narrow street with only just enough room for two vehicles to pass by, while the former is an extremely busy throughway utilised by the majority of commuters passing through Colombo on their way home from work.
Given the major traffic congestion and tight space restrictions, the majority of construction CIT had to be carried out to a tight schedule, with piling work taking place during the day-time and concreting work only happening at night. This in turn required extremely strict controls on scheduling and execution of work.
The CIT was also notable in that it was the first time for our team in utilising pile foundations, with 39 piles being installed using just two machines. Project efficiency was substantially enhanced by the erection of a 90 metre tower crane and the utilization of pre-fabricated materials which enabled our engineers to operate within a much smaller space while still maintaining the leverage necessary to erect the CIT within record time.
While such machinery provides a vital boost to project efficiency and helps contain costs, the actual process of securing permission to deploy such cranes was a significant challenge.
In order to enhance the efficiency of the entire construction sector – particularly at a time when Colombo city is in desperate need of vertical residential and commercial spaces – intervention by policy makers to support and facilitate such construction techniques could be of substantial support to the industry and its beneficiaries.
Overall, the CIT represents a major step forward for Sri Lankan construction and architecture, by providing the local market with exposure to an entirely new concept – a building that will continue to evolve alongside its tenants, and have this evolution captured in its changing aesthetics. Such techniques will doubtless be adapted into more urban high-rise construction projects in the years to come.
(The writer is the General Manager of Projects at Access International)


